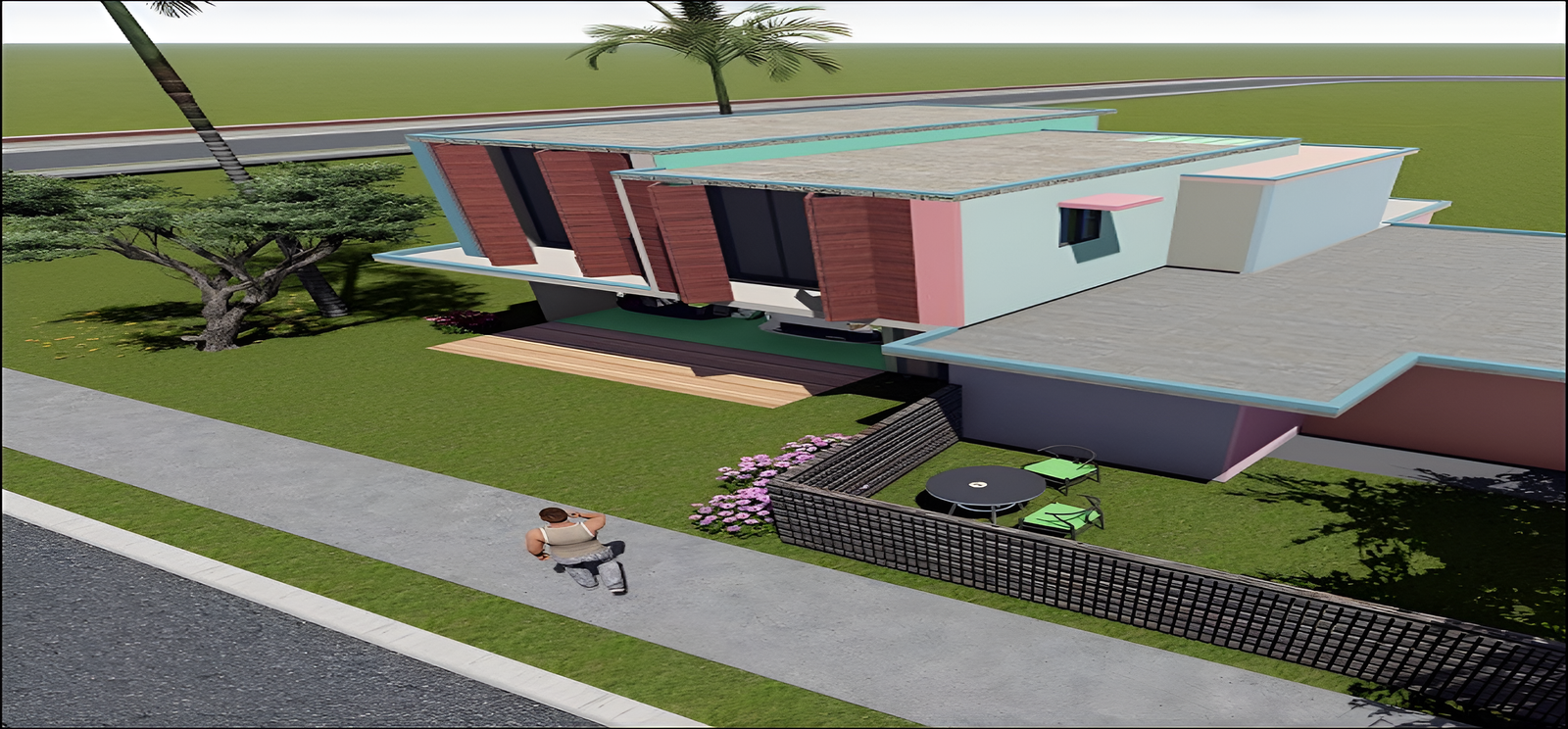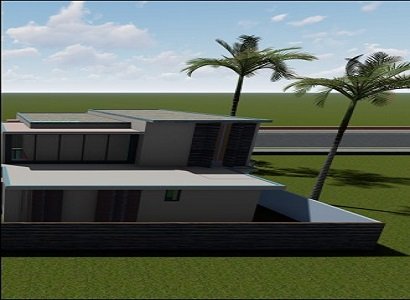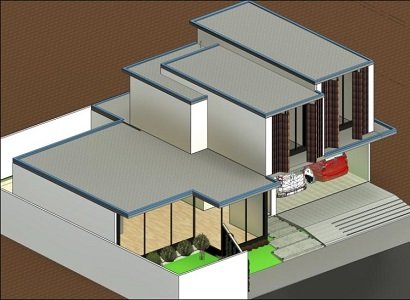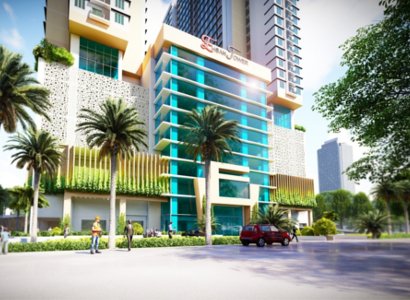Beyond Boundaries: Exploring the Intersection of Space and Experience
It is residentia building of a farm house space.
The project proposes to build a new residential development on plot G+1 Villa,
The building of two floors of ground floor of area 137 sq.ft. the first floor of area 78 sq.ft.
Wehave designed a entertainment area of swimming pool and sitting area of 33sqft.
We have designed a carpet area of 118sq.ft. .
We have developed 2D floor plan.
We have developed 3D model up to LOD 300 for architecture.
We have designed swimming pool with a lounge area and developed landscape.
The software used is Auto cad and Revit Architecture.
Sustainable Design
Ehsan Tower integrates a myriad of sustainable design strategies, including passive cooling techniques, green roofs, and energy-efficient systems. These initiatives not only reduce the building's carbon footprint but also lower operational costs and enhance overall comfort for residents.
Seamlessly integrating sustainability
Community engagement, and architectural excellence
Project exemplifies the firm's unwavering commitment to shaping a more resilient and equitable future









