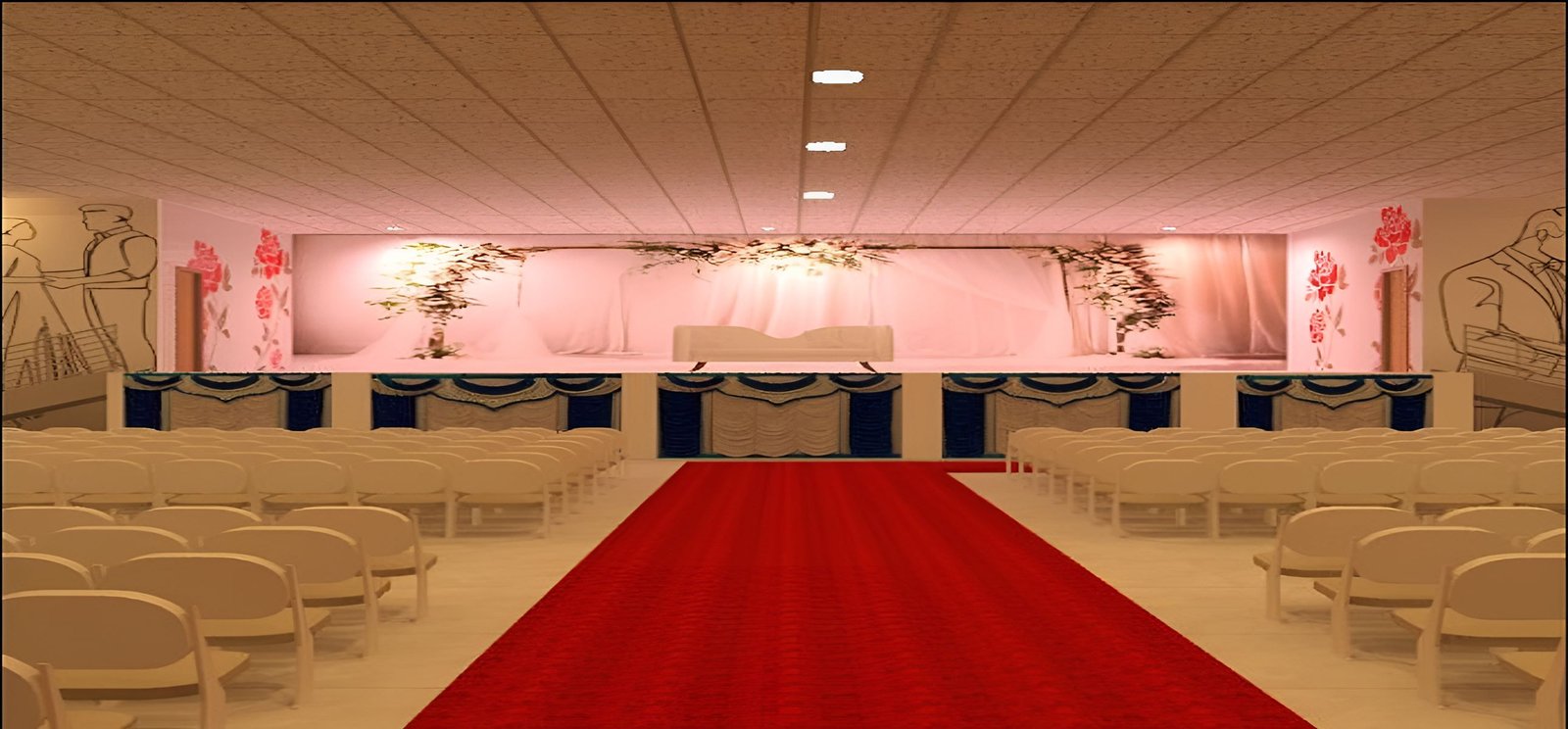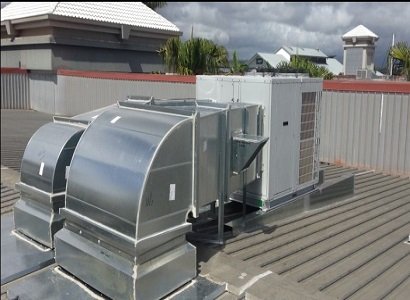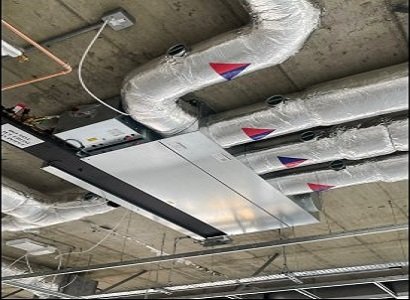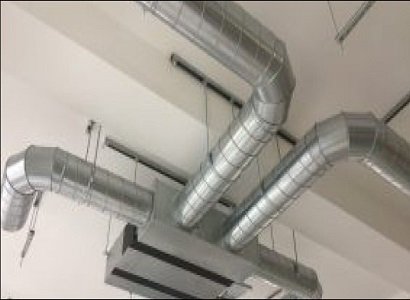Beyond Boundaries: Exploring the Intersection of Space and Experience
It is a commercial building of a marriage hall space of two floor levels.
We have calculated heat load calculation for the two floor levels of carpet area.
We have provided packaged unit with Fan Coil Units (FCU) .
We have done duct sizing for the appropriate load with its fitting and accessories.
We have designed duct routing.
Sustainable Design
Ehsan Tower integrates a myriad of sustainable design strategies, including passive cooling techniques, green roofs, and energy-efficient systems. These initiatives not only reduce the building's carbon footprint but also lower operational costs and enhance overall comfort for residents.
Seamlessly integrating sustainability
Community engagement, and architectural excellence
Project exemplifies the firm's unwavering commitment to shaping a more resilient and equitable future









