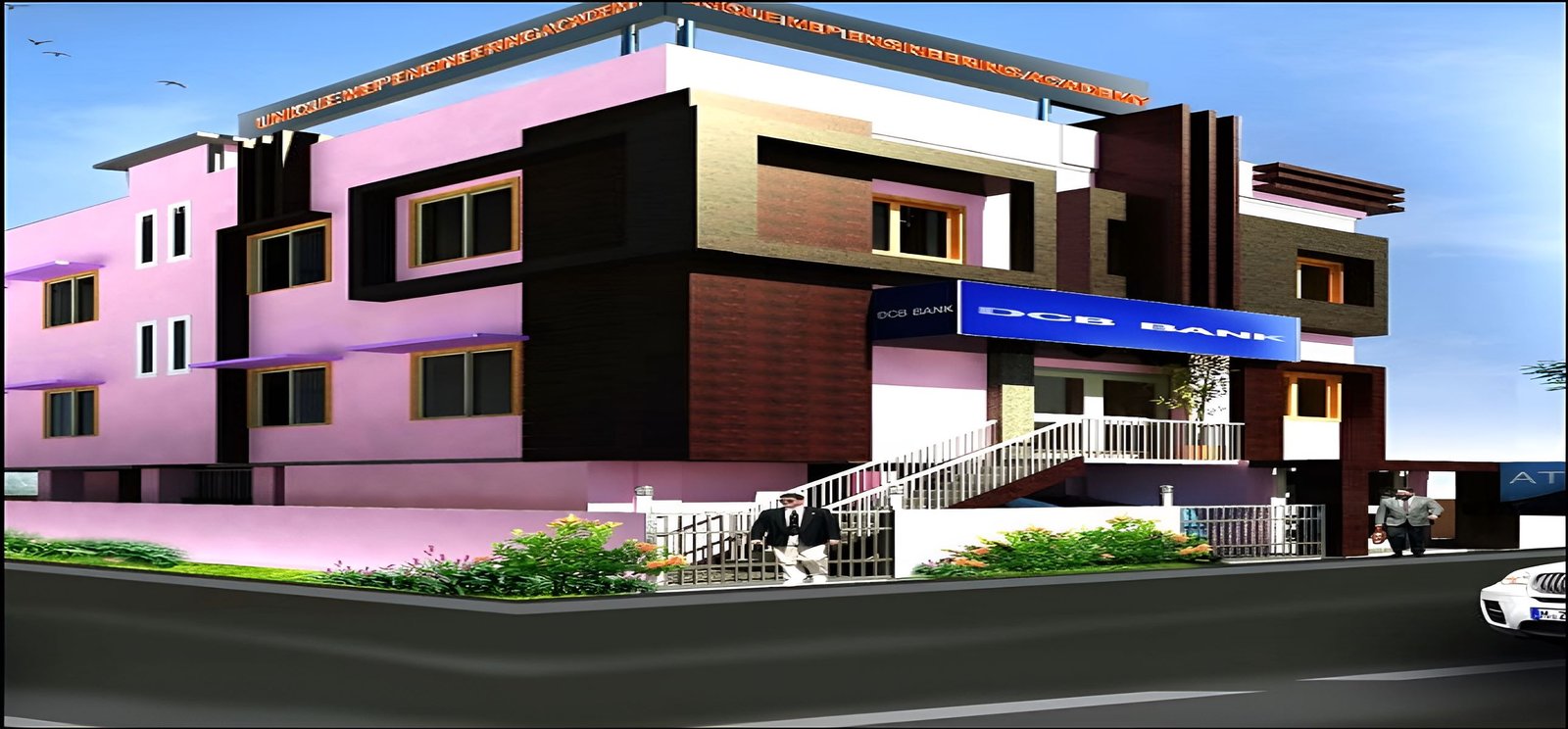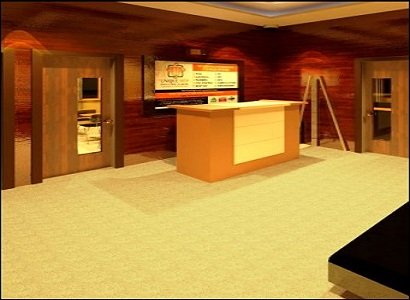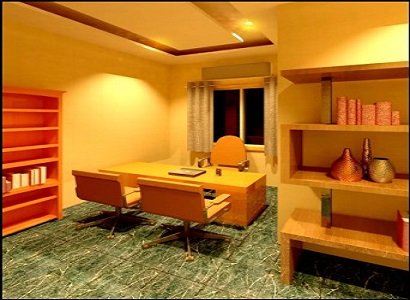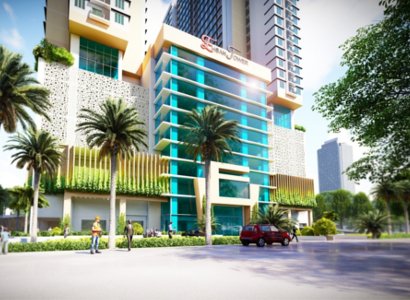Beyond Boundaries: Exploring the Intersection of Space and Experience
The building is a commercial space of office and educational area of 1125 sq.ft. build up area
at third floor level.
The space is designed for ARCHITECTURE and MEP services.
The office space is designed for elevation and interior design and modelling
The office area is done for architectural 3D model using revit software.
The building is done for complete interior designing.
The area is calculated for heat load calculation for refrigeration using heat load sheets and HAP software.
Variable Refrigerant Flow (VRF) SYSTEM is selected for the refrigeration load and pipe routing has been designed.
Lighting design is designed and calculated for the space using formula method and
DIALUX EVO.
The building is calculated for the electrical load calculation and scheduled for the load distribution.
An electrical panel has been designed.
We have designed for cable sizing, conduit sizing and routing.
A distribution board has been designed and equipped in a electrical room separately.
The office space has designed with backup system.
Sustainable Design
Ehsan Tower integrates a myriad of sustainable design strategies, including passive cooling techniques, green roofs, and energy-efficient systems. These initiatives not only reduce the building's carbon footprint but also lower operational costs and enhance overall comfort for residents.
Seamlessly integrating sustainability
Community engagement, and architectural excellence
Project exemplifies the firm's unwavering commitment to shaping a more resilient and equitable future









