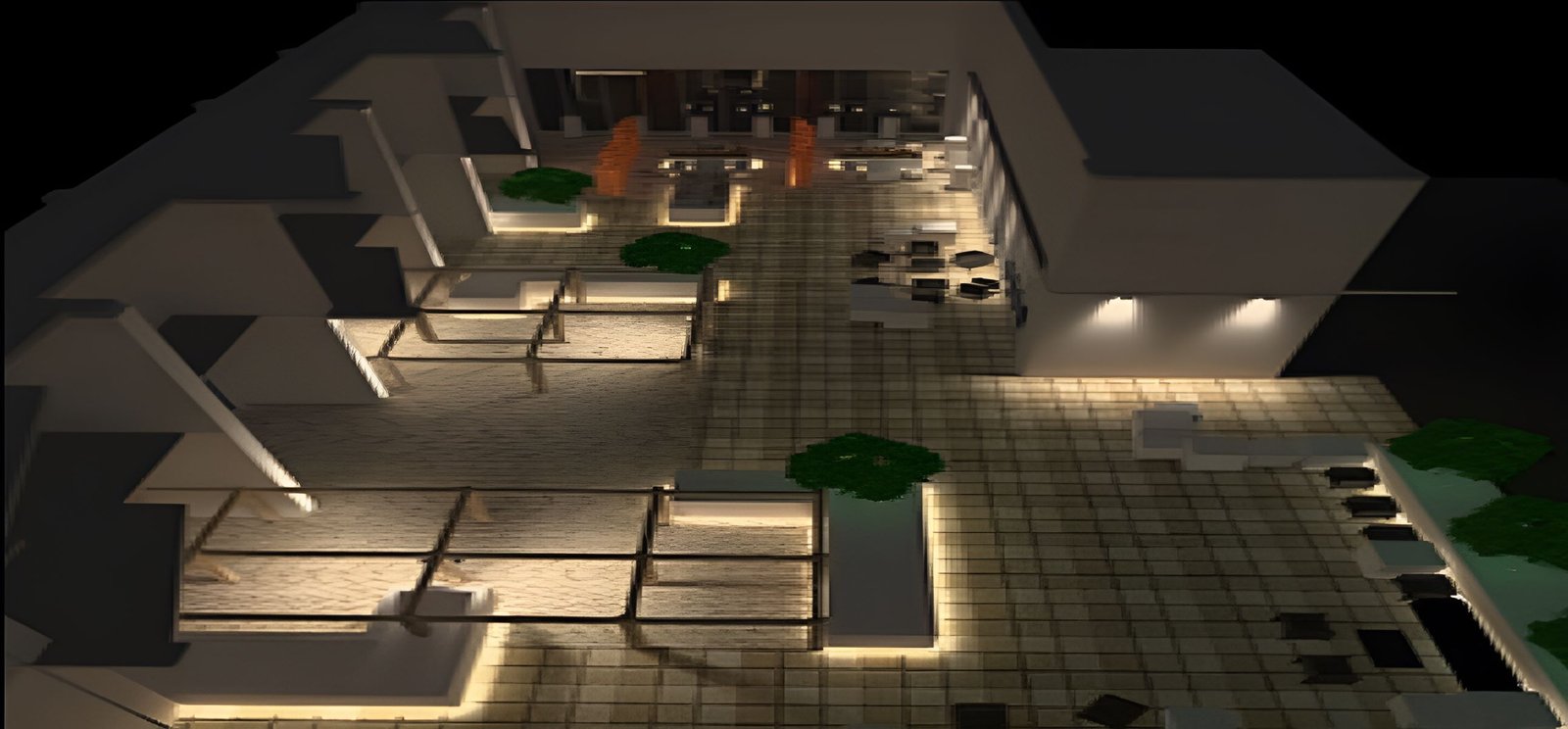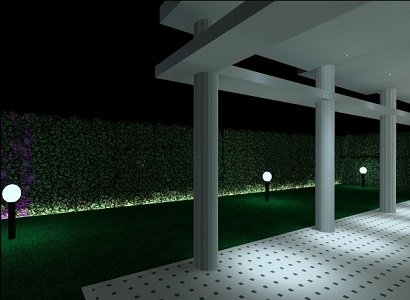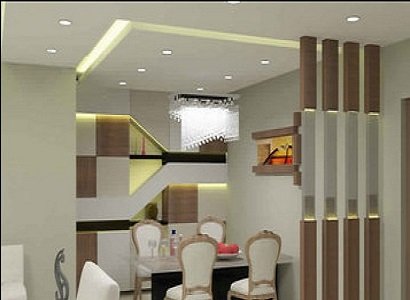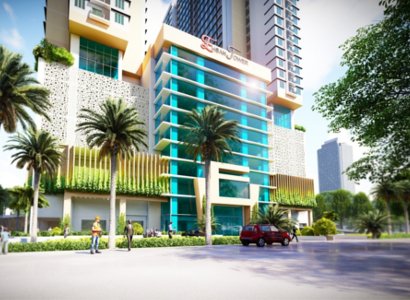Beyond Boundaries: Exploring the Intersection of Space and Experience
TThe building is an residential space for two floor levels of ground and first floor level.
The building is designed for lighting layouts using DIALUX EVO.
The building is developed for 3D mode ing with interior design.
Sustainable Design
Ehsan Tower integrates a myriad of sustainable design strategies, including passive cooling techniques, green roofs, and energy-efficient systems. These initiatives not only reduce the building's carbon footprint but also lower operational costs and enhance overall comfort for residents.
Seamlessly integrating sustainability
Community engagement, and architectural excellence
Project exemplifies the firm's unwavering commitment to shaping a more resilient and equitable future









