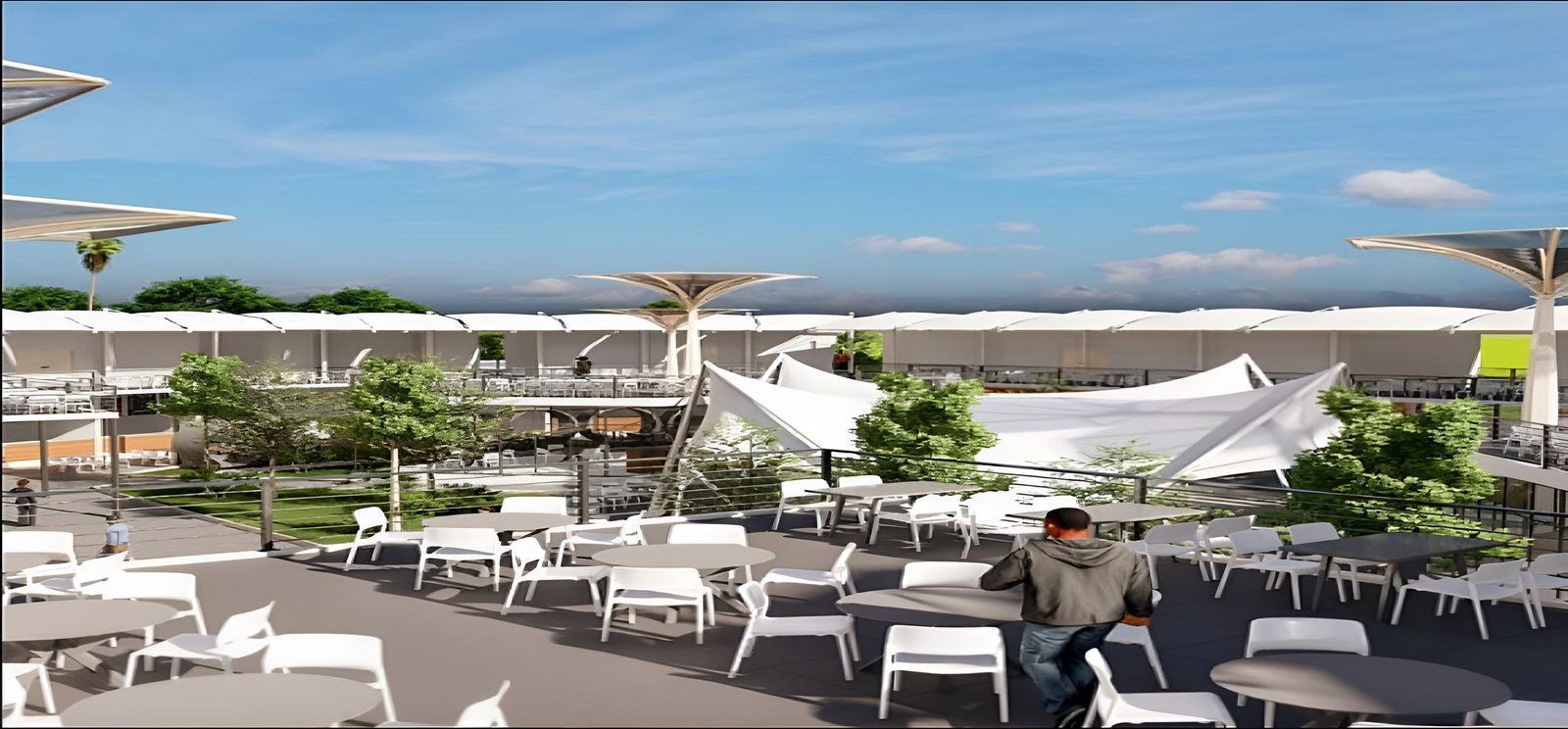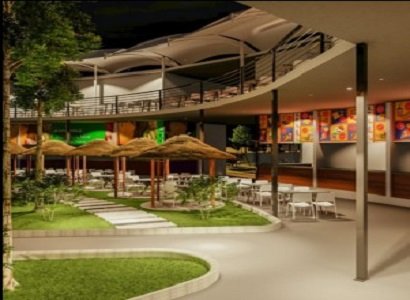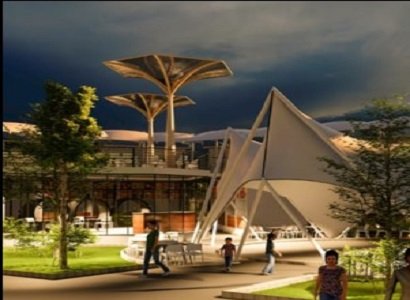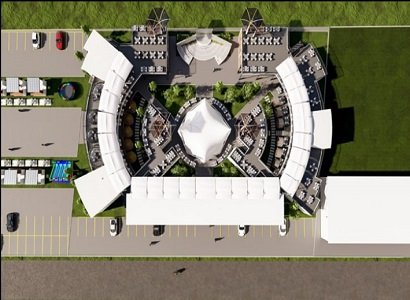Beyond Boundaries: Exploring the Intersection of Space and Experience
The buiding is a commercial place of food court space with outside dining area. kids play area and entertainment park zone.
The building is calculated for the electrical load calculation and scheduled for the load distribution.
We have designed for cable sizing and cable tray sizing.
A distribution board has been designed
Transformer designed for the connected load
Deisel generator is designed for the requirement as a back up system.
The building has been designed and calculated for the water supply demand, tank sizing pipe sizing for domestic and flushing water.
The building is desinged with proper drainage system and its pipe sizing
Sustainable Design
Ehsan Tower integrates a myriad of sustainable design strategies, including passive cooling techniques, green roofs, and energy-efficient systems. These initiatives not only reduce the building's carbon footprint but also lower operational costs and enhance overall comfort for residents.
Seamlessly integrating sustainability
Community engagement, and architectural excellence
Project exemplifies the firm's unwavering commitment to shaping a more resilient and equitable future









