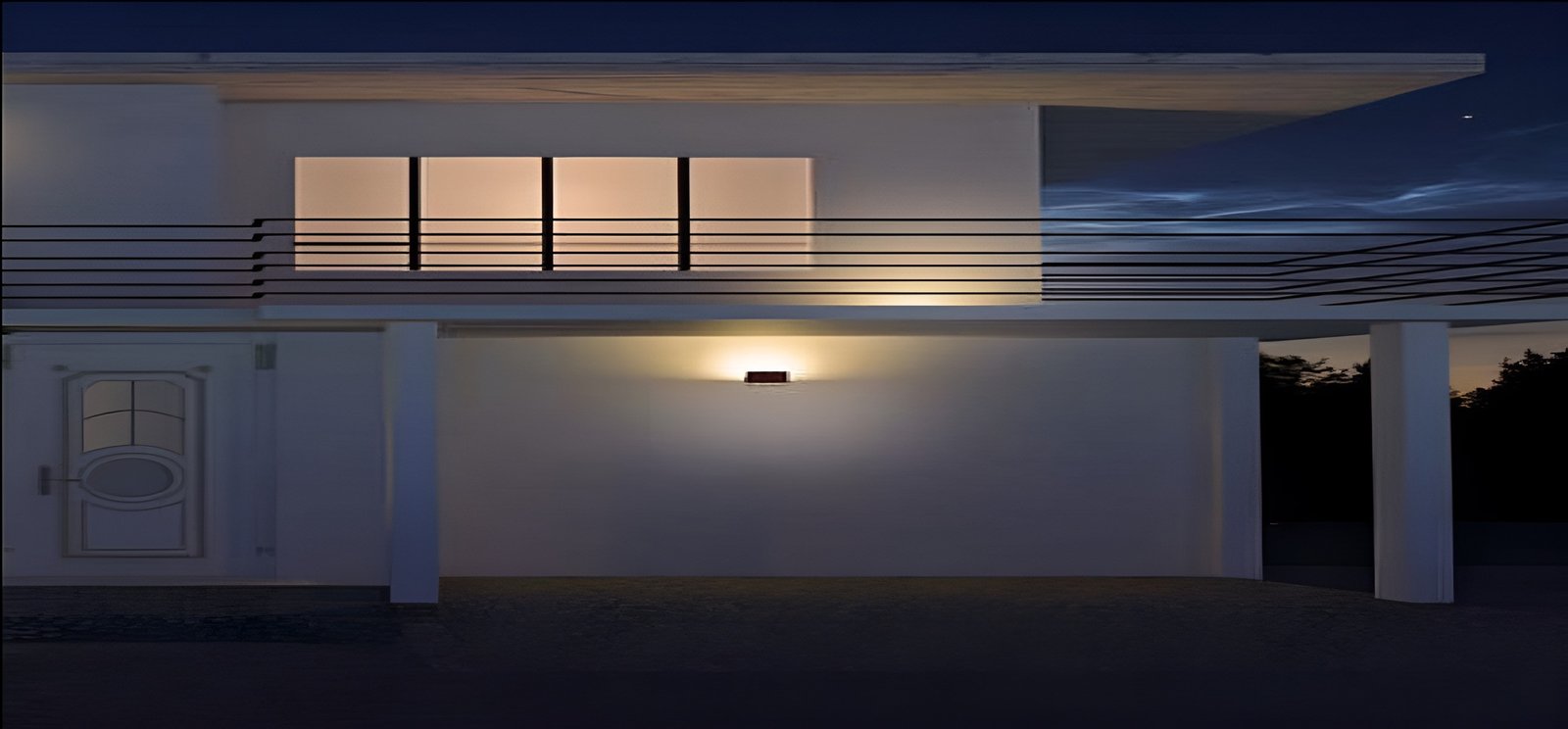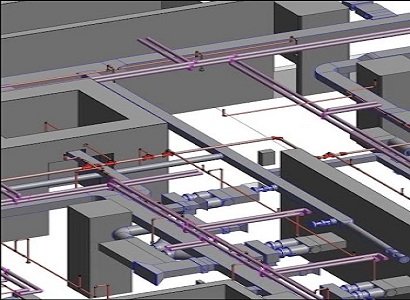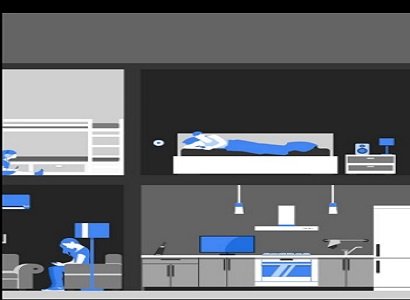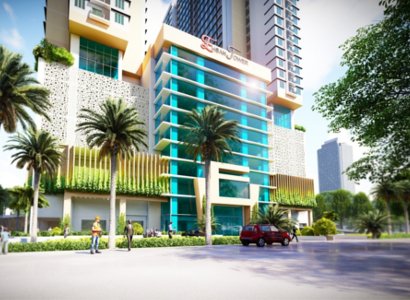Beyond Boundaries: Exploring the Intersection of Space and Experience
It is a building of residential space of 3 floor levels of ground floor, first floor and second floor.
Lighting design is designed and calculated for the space using formula method and DIALUX EVO
The building is calculated for the electrical load calculation and scheduled for the load distribution.
We have designed for cable sizing and cab e tray sizing
A distribution board has been designed.
The building has been designed and calculated for the water suppy demand, tank sizing pipe sizing for drinking, domestic and flushing water.
The building is designed with proper drainage system and its pipe sizing.
The building is designed with storm water system with storage tank.
Sustainable Design
Ehsan Tower integrates a myriad of sustainable design strategies, including passive cooling techniques, green roofs, and energy-efficient systems. These initiatives not only reduce the building's carbon footprint but also lower operational costs and enhance overall comfort for residents.
Seamlessly integrating sustainability
Community engagement, and architectural excellence
Project exemplifies the firm's unwavering commitment to shaping a more resilient and equitable future









